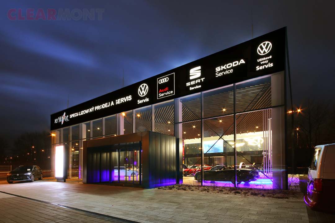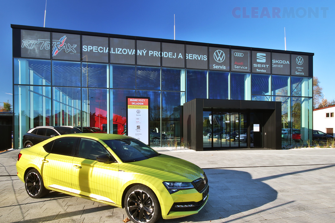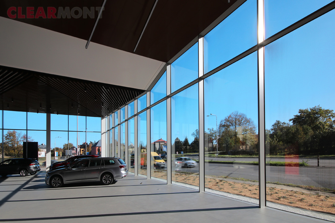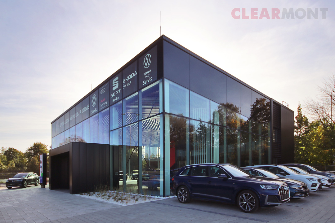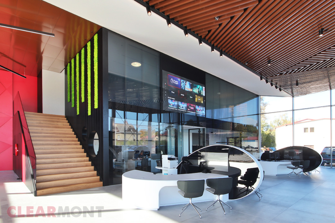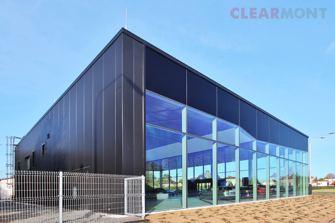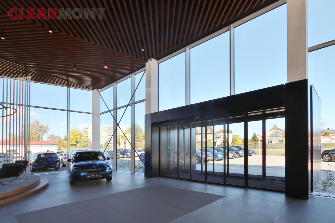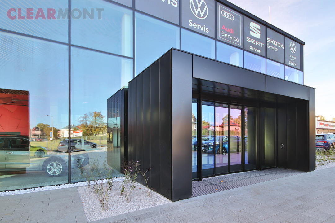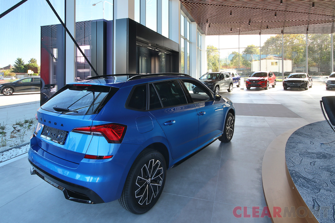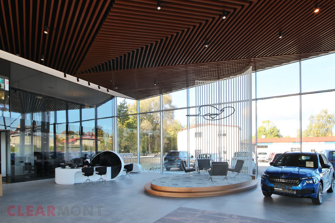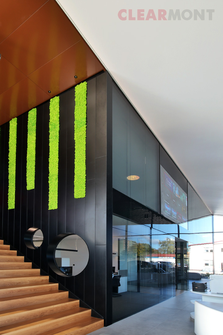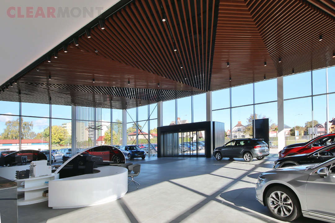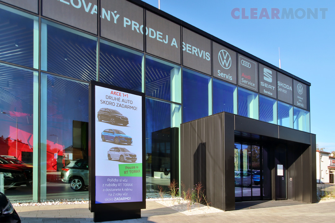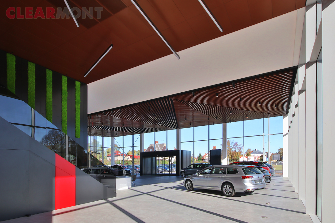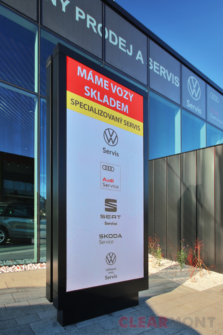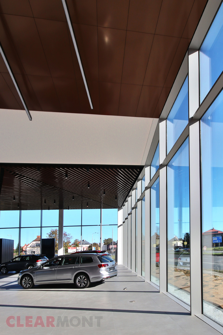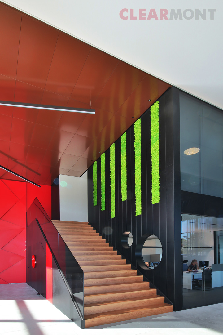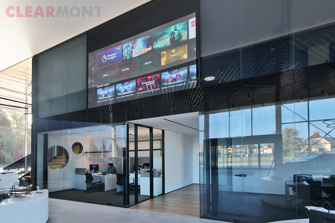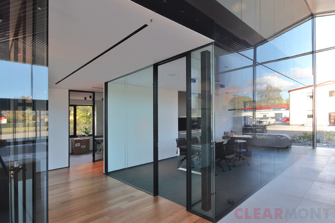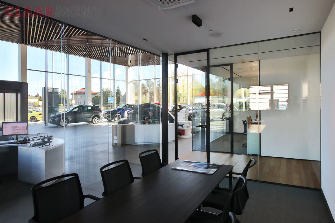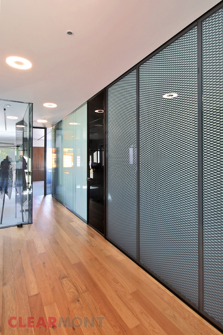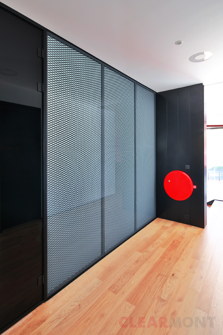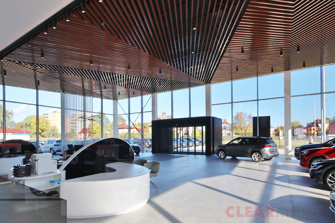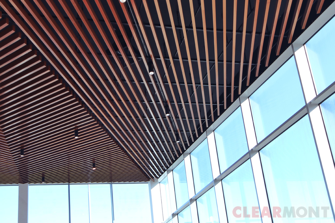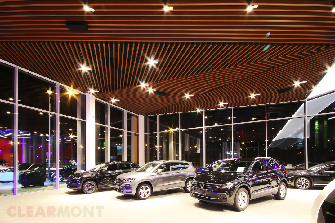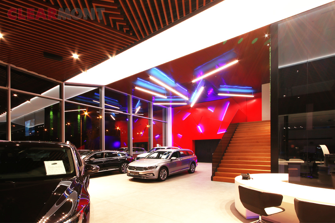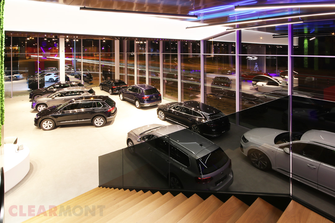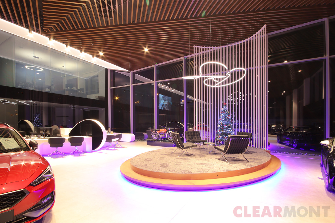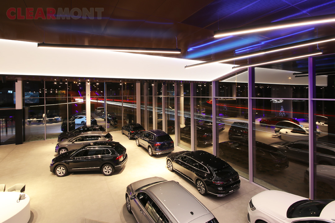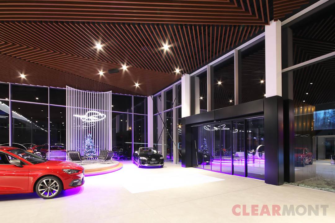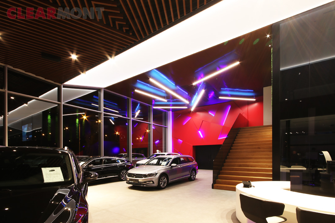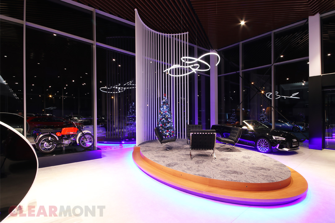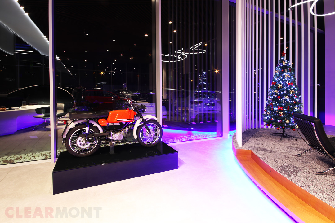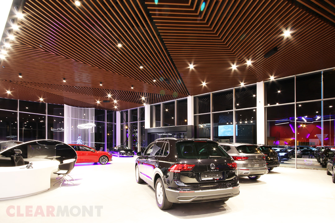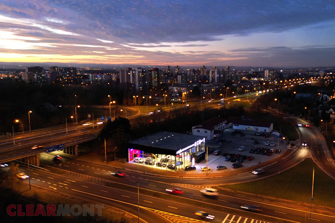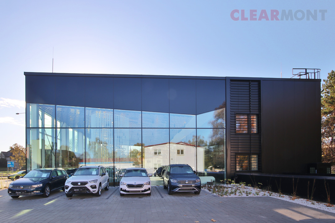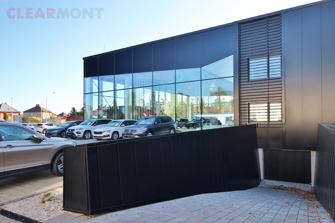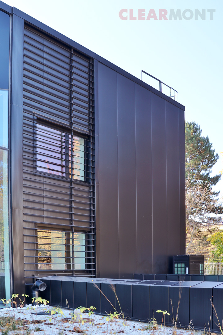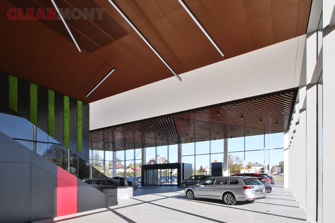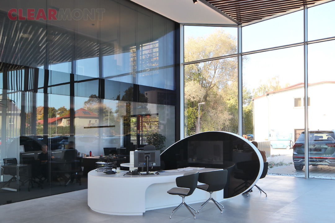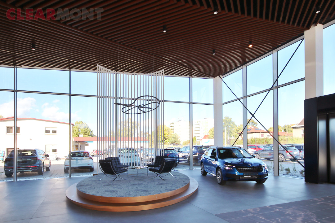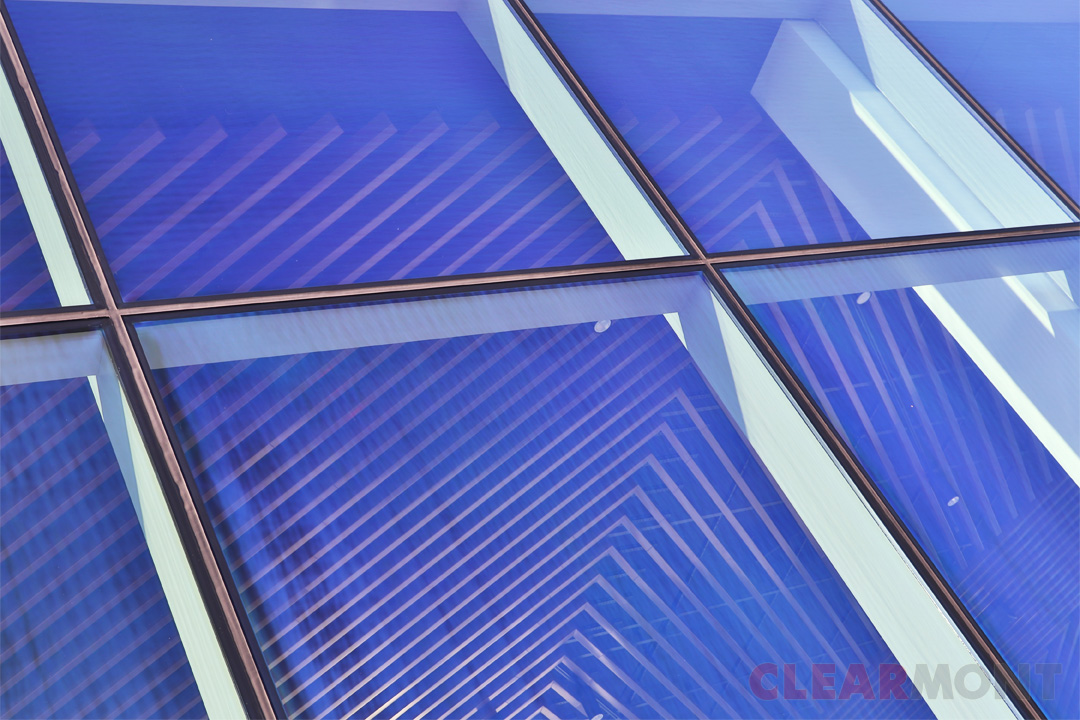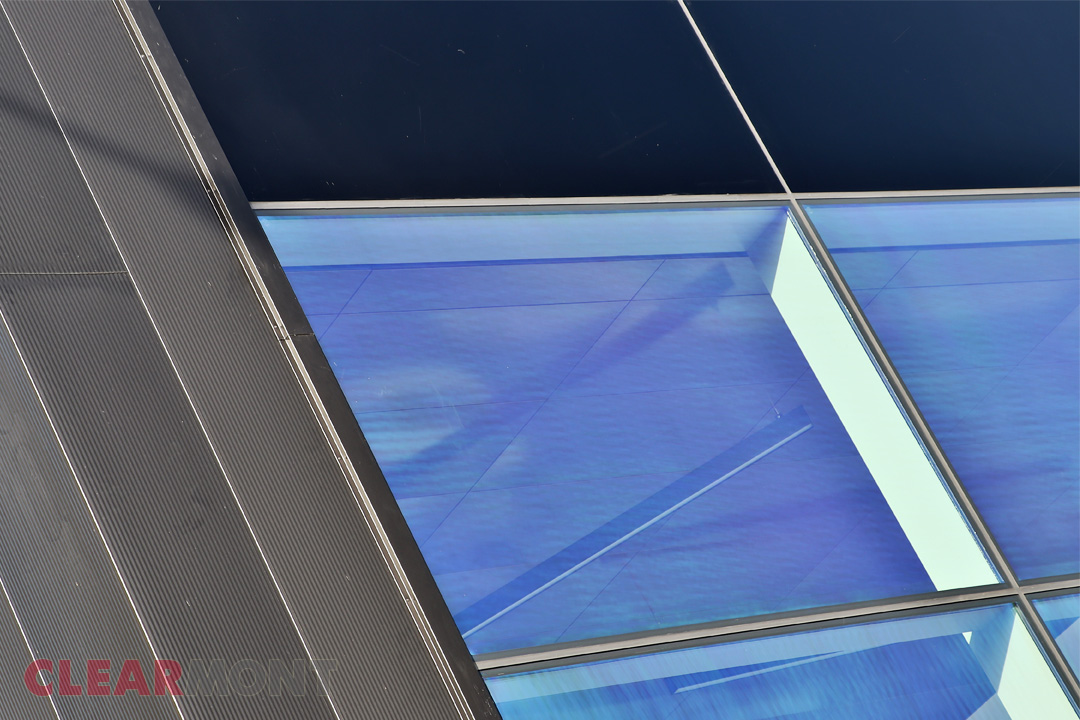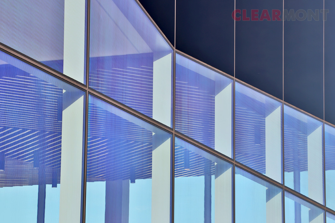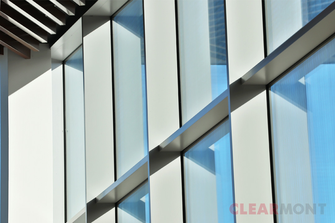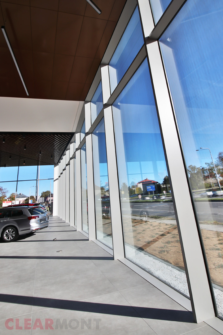3.1.2024RT Torax Ostrava
In the second half of 2023, our company completed and handed over to the investor the construction of the envelope, roof and interior construction of the glass partitions on the construction of the new RT Torax Ostrava car showroom. This was not our first car showroom, but it is a unique project with regard to the scope of our delivery.
Our delivery included the load-bearing steel structure of the building, including roof trapezoidal sheets, a complete envelope designed from BRUCHA sandwich panels, glazed structural facades and suspended metal cassettes.
Gradually, however, in agreement with the investor, we also extended the work to include internal glazed double-glazed partitions, all-glass railings and a ceiling made of lighted stretch foil. This decision by the client was supported by their positive experience of the approach and work of our team involved in the project.
The ALUPROF structural glazed façade is glazed in the bottom row with large-area solar control insulating glass weighing 700kg per pane. A large glazed area without profile divisions was a requirement of both the architect and the investor. The top row of glass of the structural façade on the main entrance side is glazed with extra clear glass so that the LED panels are not obscured. This innovative solution for the dynamic display of the company logo and content is a first in the Czech market for such a building.
It is also worth mentioning the internal double-glazed all-glass partitions CLEARwall supplied by us, complemented by all-glass sashes. In the meeting room and the management office overlooking the gallery, the partitions are fitted with CLEARprivacy glass, which allows the glass surface to be switched to a non-transparent mode. This replaces the blinds and their operation is completely without loss of comfort for the user. Instead of blinds, the architects inserted painted panels made of tahogany as a decorative element between the glass in part of the partitions.
The advertising totem with the company's logo was also fitted with LED panels placed in a steel structure that is sheathed with bondo panels.
All this would not have been possible without the investor's bold approach to the whole project, including his enthusiasm for modern architecture, materials and technology. The architects from D21 architects, the authors of the balanced and at the same time imaginative architecture of the entire building, were also given the opportunity.

