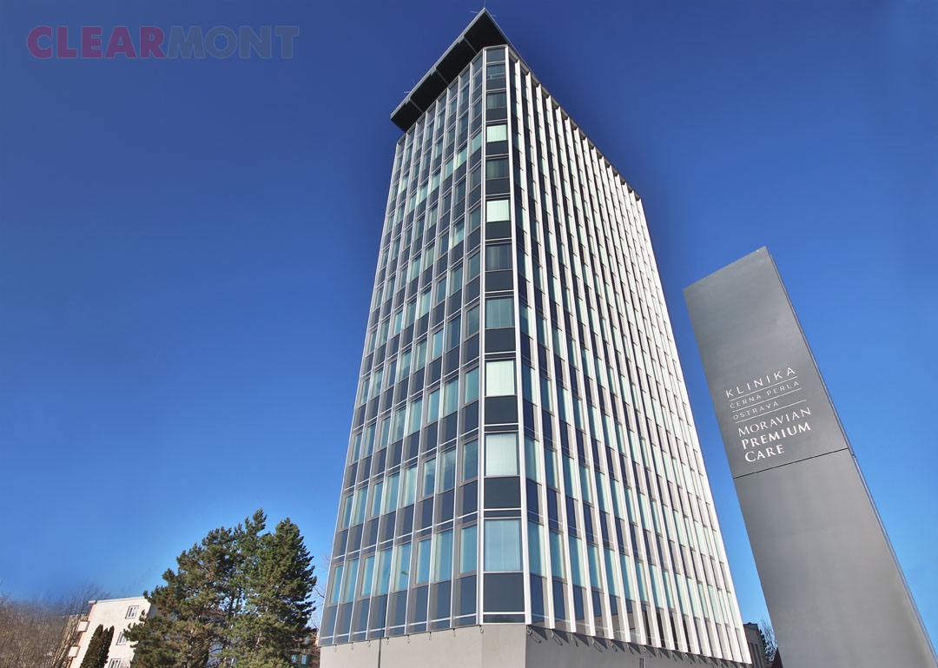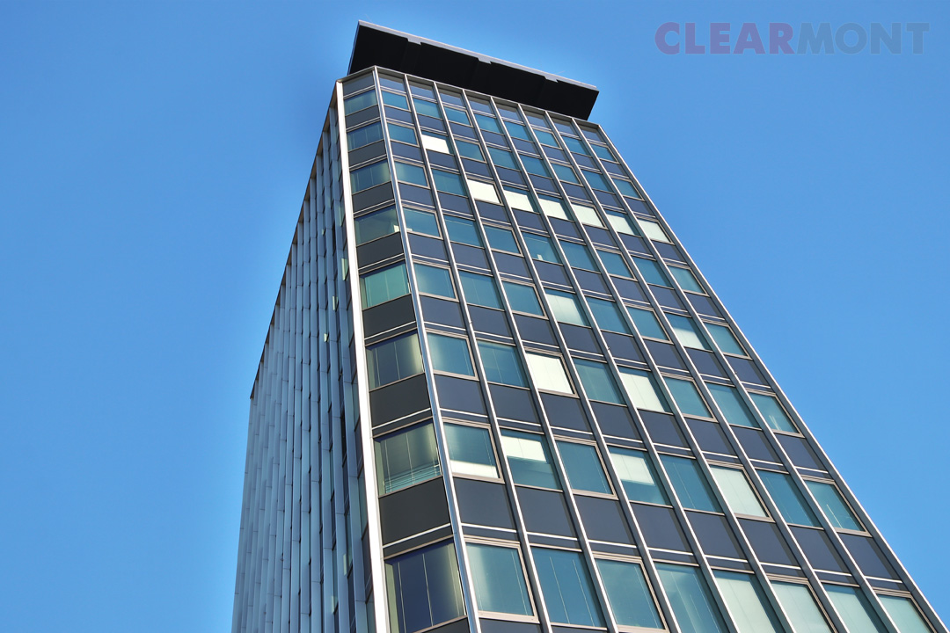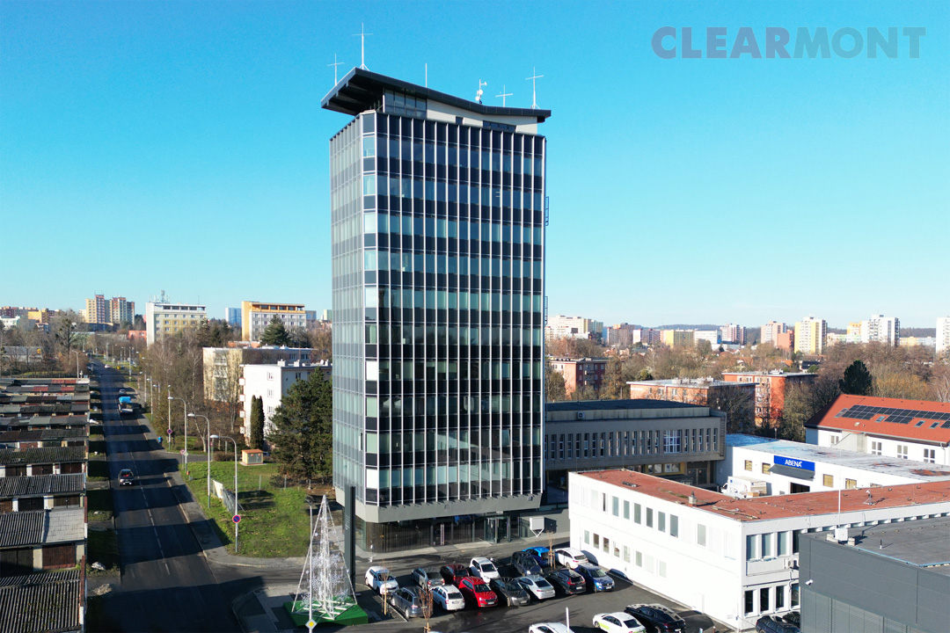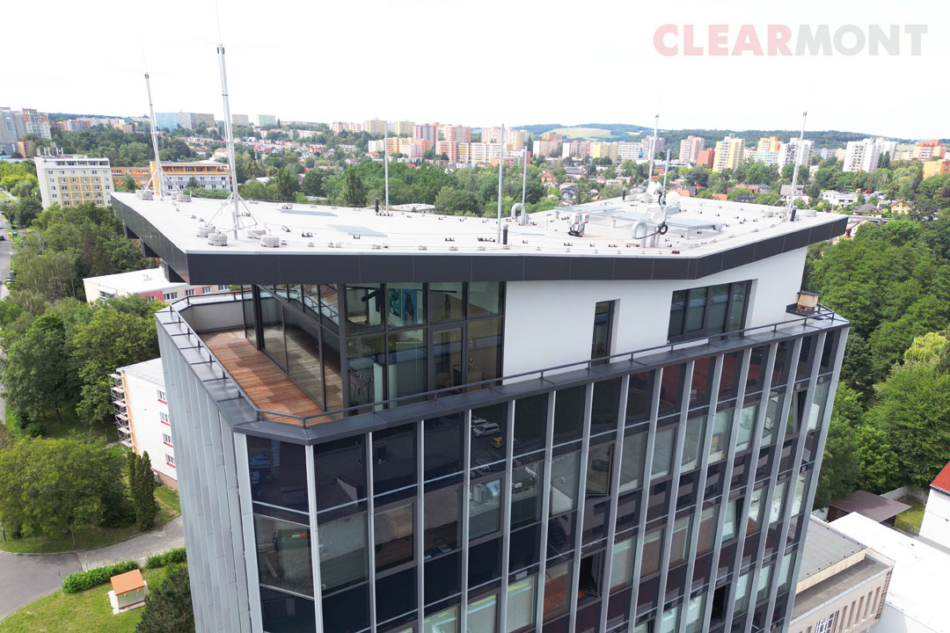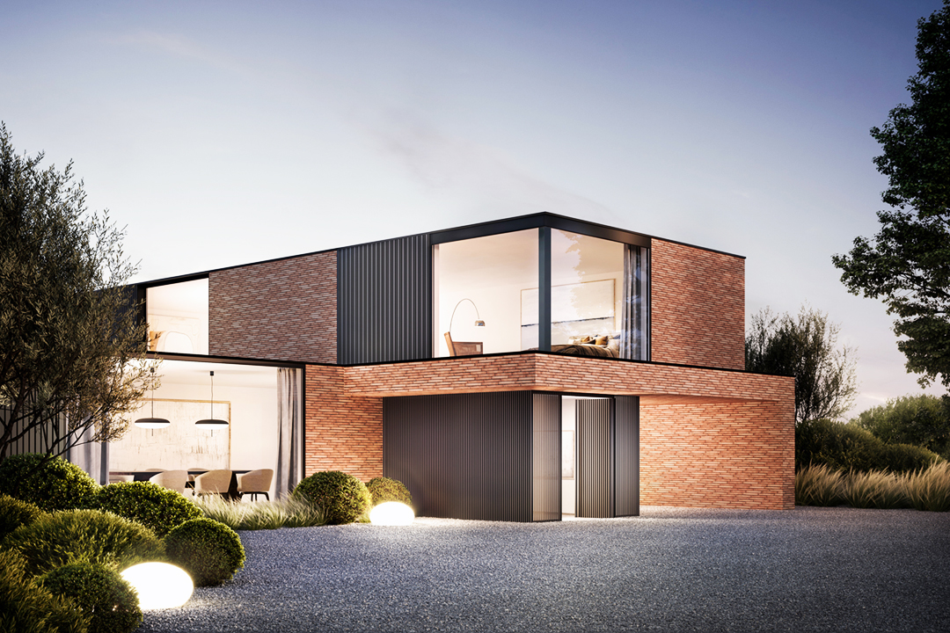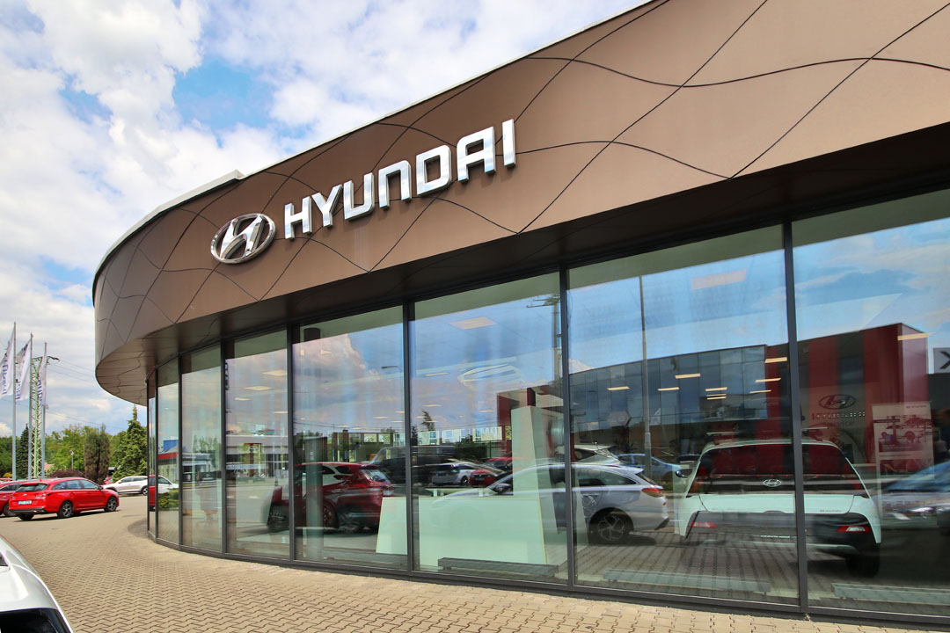16.7.2024Černá perla
Project preparation for the reconstruction and modernisation of the high-rise building, which was poetically called the Black Pearl at the time of its construction (1960 - 1969), began almost ten years ago. During that time, not only the owners of the building in Ostrava-Poruba changed, but also the purpose of its new use.
The turning point came in 2021, when the new owners launched a tender for the selection of a general contractor for the reconstruction. This began in spring 2022 with the dismantling of the existing envelope. Our company Clearmont was selected as the supplier of the modern envelope, which was to preserve the original character of the façade, but in a material and functional design that met current standards.
We assembled an implementation team and started the preparatory and design work almost immediately. Their complexity consisted primarily in the structural design of the Black Pearl's supporting skeleton, for which the original design documents from the 1960s have not been preserved. At the time of its creation, it was a development project in which a number of new approaches and solutions were applied.
We therefore had to carry out a number of tests, probes and calculations. In cooperation with the structural engineer, procedures for repairing and rehabilitating damaged parts of the skeleton were established. The fabrication and installation of the new envelope took nine months.
The new facade of the Black Pearl, designed by architect David Kotek (Projektstudio EUCZ s.r.o.), perfectly preserves the original expression of the building while using modern materials and technologies. The living space created on the top floor of the building - thanks to a terrace and panoramic glazing with a sliding HS portal - is another added value in the restoration of a remarkable building.

